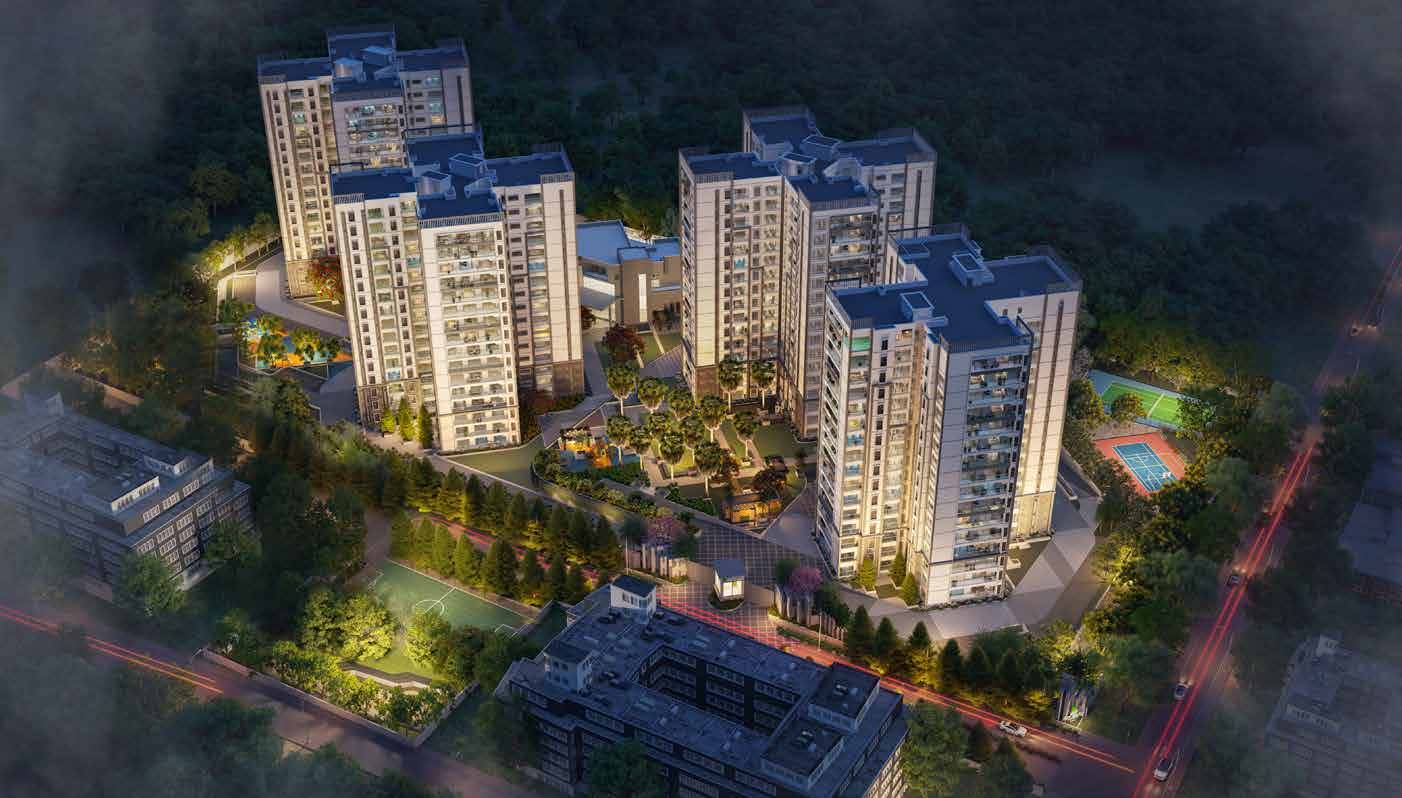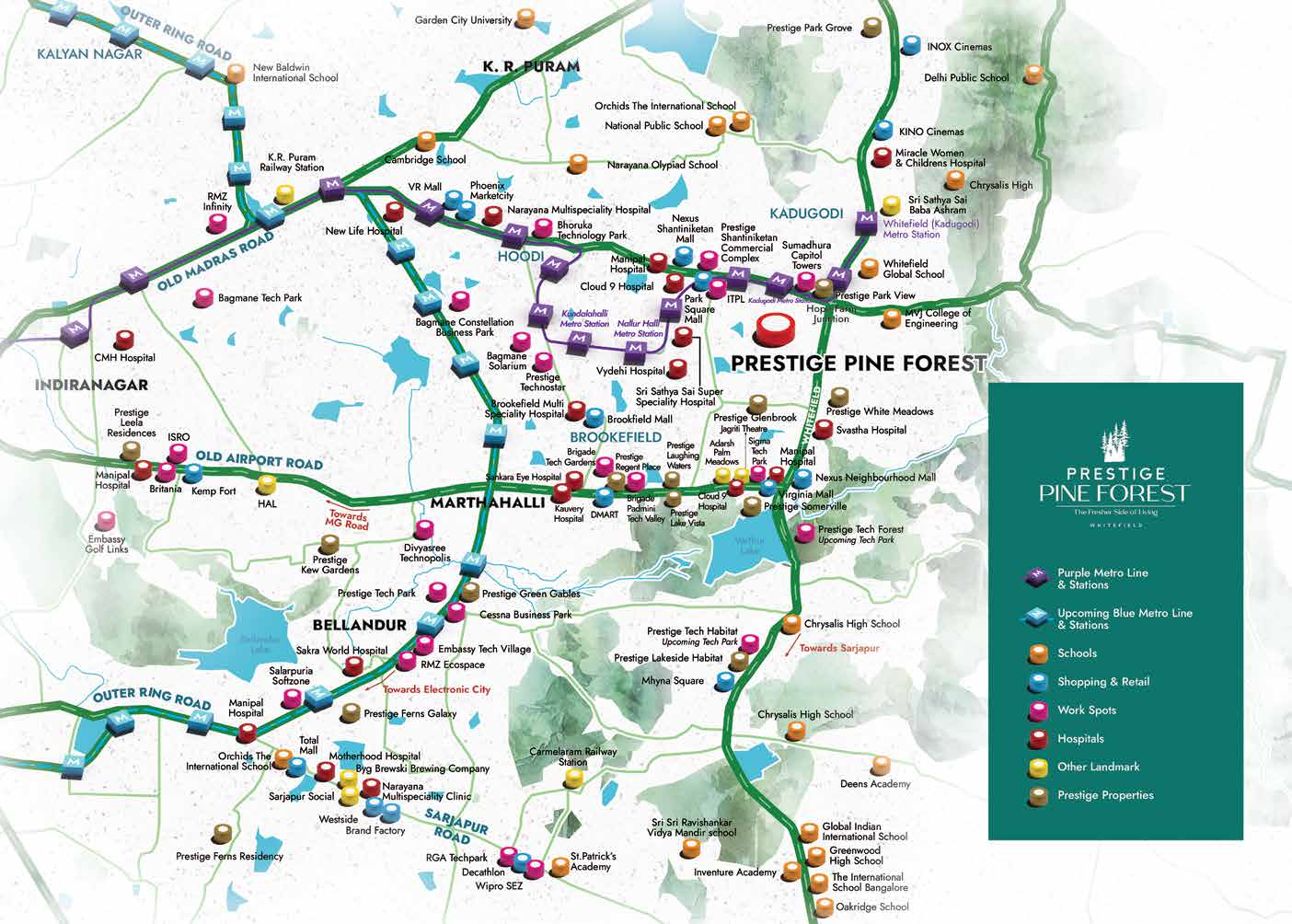| Land Area | 9 Acres |
| Number of Flats | 253flats |
| Number of Floors | basement + ground + 15floors |
Prestige Pine Forest, Whitefield, Bangalore
Prestige Pine Forest has plenty of greenery so you can enjoy the calming sounds of Nature. Take a walk through the garden trail and enjoy the sounds of chirping birds and rustling leaves, or relax by the landscaped gardens and feel the cool breeze on your face. Every tower has green spaces enabling you to enjoy as much Nature as you want
Prestige Pine Forest has a wide range of homes, from 2442 sft to large 3556 sft 3-bedroom and 4-bedroom apartments, with a family room and large decks so you can enjoy picturesque views of the city from your home. There are no common walls between homes ensuring that you have complete privacy
The Clubhouse at Prestige Pine Forest provides you with a host of luxurious amenities like a swimming pool, gym, badminton court, squash court etc. You can take in the calmness at the yoga studio and spend your evening watching a movie at the mini theatre.
SPECIFICATIONS :
- STRUCTURE RCC structure, cement blocks for walls wherever needed
-
LOBBY: All lobby flooring in vitrified tiles and lift cladding in granite/marble
All lobby walls in textured paint and ceiling in emulsion
Service lobby, service corridor and staircase in kota/tiles with textured paint on walls. - LIFTS : Lifts in all blocks of suitable size and capacity
-
APARTMENT FLOORING: Porcelain in foyer, living, dining, corridors, family and all bedrooms including Studio
All toilets will be done with high quality ceramic/vitrified tiles
Balconies in ceramic tiles -
KITCHEN : Ceramic/vitrified tile flooring
No counter or tile dado will be provided -
UTILITY: Ceramic tile flooring
Ceramic wall dado -
TOILETS AND FITTINGS : Granite/quartz for counters with counter-top wash basins, wall mounted EWCs
Shower panel in master toilet Glass partitions in all toilets with chrome fittings
Geysers in all toilets Mirrors in all toilets with CP accessories -
PAINTING : Cement/texture paint for external walls
Emulsion for internal walls and ceiling -
DOORS AND WINDOWS: Unit main door-8 feet high with timber frame and shutter. Polished on both sides
Internal doors -7 feet high with timber frames and laminated flush shutters
External doors – UPVC frames and sliding shutters or a combination of both wherever required
Windows-UPVC frames, clear glass and provision for mosquito mesh shutter only -
ELECTRICAL : Concealed wiring with PVC insulated copper wires and modular switches
Sufficient power outlets and light points provided
Telephone points provided in living and kitchen only
TV points provided in living and all bedrooms
Provision for installation of split AC in living room and all bedrooms -
SECURITY SYSTEM: Security cabins at all entry/ exits having CCTV coverage
Intercom facility for all apartments - DG POWER: Generator will be provided for all common areas
- ITEMS AT ADDITIONAL COST: DG power-100% backup for all apartments at additional cost
| 3 Bed + Home Office | 2757 - 2796 sft (2 Car Parks) | Approx. Rs. 3.92 cr - 4.19 cr. + Registration Charges. |
| 3 Bed + Home Office + Studio | 3160 - 3235 sft (2 Car Parks) | Approx. Rs. 4.70 cr - 5.02 cr. + Registration Charges. |
| 4 Bed + Home Office | 3540 - 3556 sft (3 Car Parks) | Approx. Rs. 5.25 cr - 5.65 cr. + Registration Charges. |

- ENTRANCE PLAZA WITH PORTAL
- ACTIVITY LAWN
- VIEW DECK
- FIRE TENDER DRIVEWAY
- CAR PARKING
- BLOCK ENTRANCE DROP OFF AREA
- TRANSFORMER YARD
- MULTIPURPOSE COURT
- TENNIS COURT
- CRICKET NET PRACTICE
- FITNESS CORNER
- SENIOR CITIZEN CORNER
- REFLEXOLOGY WALK
- PARTY LAWN
- BBQ CORNER
- CLUB ENTRY
- LAP POOL
- POOL DECK
- KIDS POOL
- LAWN
- COURT YARD
- PET PARK
- KIDS PLAY AREA
- WELLNESS DECK
- FOREST TRAIL
- PATHWAY ENTRY
- FUTSAL PLAYCOURT
- AMPHITHEATER
- ENTRY RAMP
- EXIT RAMP
SCHOOLS
- Deans Academy: 100 Meters
- GreenWood High Preschool: 850 Meters
- United World Academy Whitefeild
- Campus: 1.9 Km
- Whitefield Global School: 3 Km
- Inventure Preschool: 3.3 Km
- National Public School, Whitefield: 6 Km
- Ryan International School: 7.5 Km
HOSPITALS
- Aster Women & Children Hospital/ Aster Whitefield Hospital: 3.6 Km
- Svastha Hospital: 2.4 Km
- Cloud 9: 1.8 Km
- Manipal Hospital, Varthur: 3.7 Km
- Sri Sathya Sai
- Super Speciality Hospital: 3 Km
- Manipal Hospital, Whitefield: 3.7 Km
- Vydehi Hospital: 3.8 Km
- Narayana Multispeciality Hospital
- Whitefield: 7.5 Km
METRO STATIONS
- Kadugodi Tree Park: 1.1 Km
- Pattandur Agrahara: 1.9 Km
- Sri Sathya Sai Hospital
- Metro Station: 3 Km
- Hope Farm, Channasandra
- Metro Station: 2.7 Km
MALLS
- Nexus Shantiniketan Mall: 3.5 Km
- Park Square Mall ITPL: 2.4 Km
- Phoenix Market City Mall: 8.1 Km
- Nexus Whitefield Mall: 3.1 Km
- Brookfield Mall: 7 Km
- Virginia Mall: 3 Km
- VR Mall: 8.2 Km
HOTELS
- Vivanta By Taj: 2.7 Km
- Sheraton Grand Whitefield: 4.3 Km
- Marriott Whitefield: 3.6 Km
- The Den Whitefield: 3 Km
- Zuri Whitefield: 4.4 Km
- Four Points by Sheraton Whitefeild: 2.2 Km
KEY DISTANCES
- Mahadevpura: 6 Km
- Marathahalli: 6 Km
- M G Road: 18 Km
- Kempegowda International Airport: 39 Km
- Hope Farm Junction: 3.3 Km
- Bellandur Junction: 12 Km
- Hebbal: 22 Km
- Manyata Tech Park: 20 Km
- Budigere Cross: 14 Km
- Whitefield Railway Station: 6 Km
- ORR: 6 Km
WORK HUBS
- ITPL: 1.3 Km
- EPIP ZONE: 3 Km
- Samudra Capitol Towers: 1.9 Km
- Prestige Shantiniketan Commericial Complex: 3.9 Km
- Beary’s Global Research Triangle (BGRT): 8.9 Km
- Bhoruka Technology Park: 6.5 Km
- Bagmane Constellation Park: 8.9 Km
- Bagmane Solarium: 6.9
- Prestige Technostar: 6.1 Km
- Brigade Tech Gardens: 6.7 Km
- Brigade Padmini Tech Valley: 4.1 Km
- Sigma tech Park: 3.2 Km
- Prestige tech Park ORR: 9.2 Km
- Prestige Tech Pacific ORR: 9.5 Km
- Prestige Tech Forest: 4.7 Km
- Cessna Bussiness Park : 9.9 Km
- Embassy tech Viallage ORR: 11 Km





















